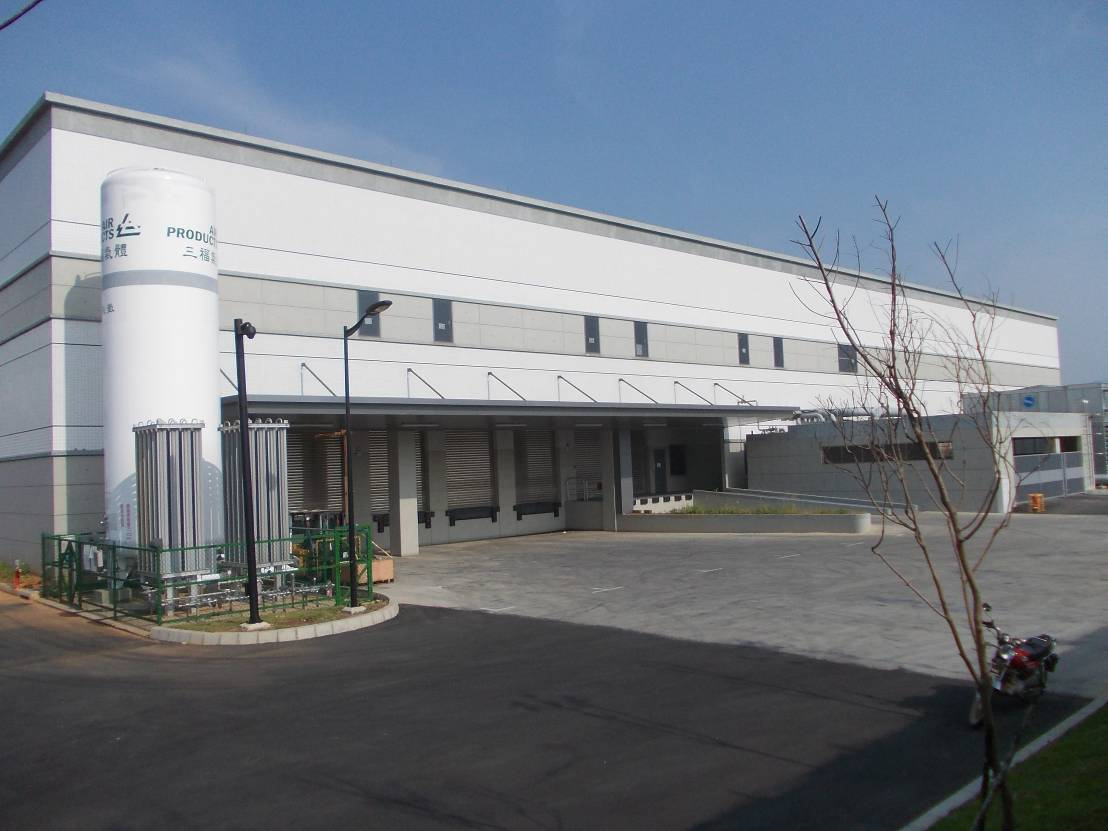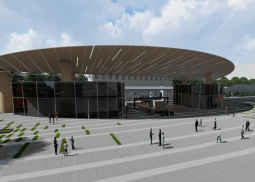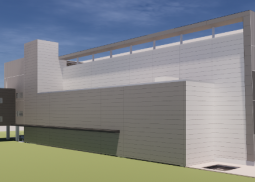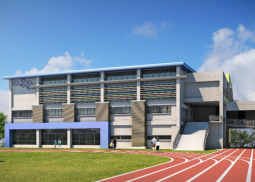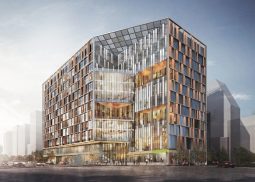AUO Crystal Houli Phase I Plant Construction Project
Client
Section 2, Houke Road, Houli City, Taichung City (Houli Park, Central Science Park)
Date
AUO Crystal Corp.
Project location: Houli, Taichung
Structure type: 1 underground floor + 2-4 floors above ground (built by RC+SS)
Project overview: structure, steel structure, decoration, road and landscape projects
Base area:80,000 m2
The project is divided into three buildings, with a total floor area 49,919 m2
Building A of Crystal Factory is constructed of RC+SS, 4 floors above the ground, 10.3 m high in steel structure area, floor area 22,930 m2
Building B of Crystal Factory is constructed of RC , 1 underground floor + 2 floors above ground, standard height of 5.5 m, floor area 9,924 m2
The equipment building (CUB building) is constructed of RC, 1 underground floor + 3 floors above ground, standard building height 6 m, floor area 9,458 m2
