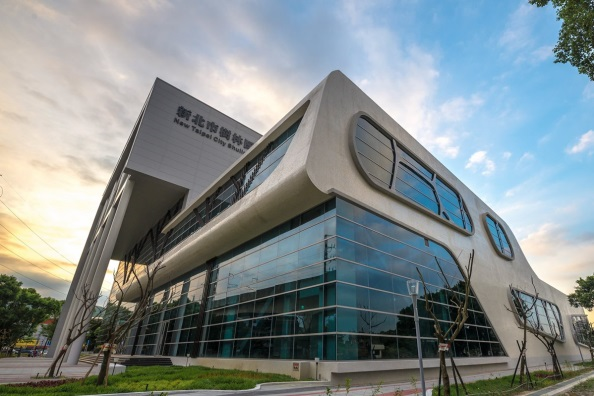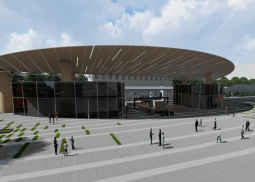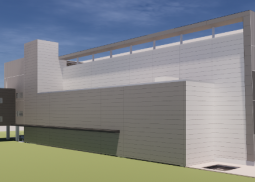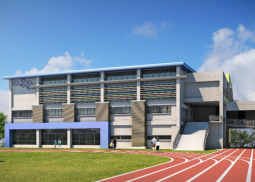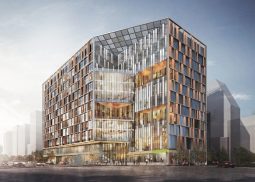New Taipei City Shulin Sports Center Construction Unified Contract Project
The design concept of the Shulin National Sports Center is to continue the surrounding green belt, incorporate a large number of plants and greenery, and shape the soft and hard square between the green space and the pavement, creating the main rest space, providing users with a place to stay, rest and socialize. The concept of landscape design comes from the image of dense arbor forests around the site, in line with the design expression of the building “woods”. The landscape is pavement with straight lines and horizontal lines on the south-facing intersection, adding green belts like forest shadows and arbor plants. Planted and integrated with the arbor forest around the base. Continuing the greenery of the trees around the site and echoing the design theme of “green belt like forest shadows”, this area uses native trees and low land as a combination change in planting choices.
